Report Outlines How Gunnersbury Could Be Made Step Free
FoI request reveals work done on accessibility at the station
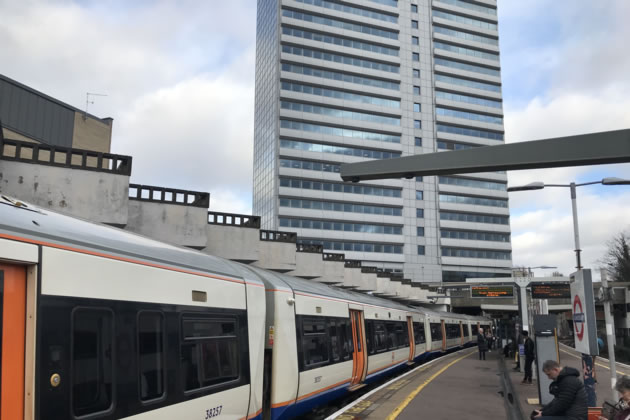
A visualisation of Turnham Green Station in the future. Picture: ChiswickW4.com
December 22, 2024
Further details of plans to make Gunnersbury Station have been revealed following a Freedom of Information request.
Transport for London (TfL) said that the review of the station carried out by Assael Architecture was already publicly available, but it was not shared as part of the consultation on the conversion of Chiswick Tower which concluded recently.
It had already been confirmed that the repurposing of the building from office use to shared living apartments along with the development of housing on the car parks at the rear of the station, would be done in a way that would allow step free access to be implemented.
The newly available report gives much more detail on how this might be achieved although the developer is only proposing to facilitate any upgrade rather than pay for it as part of the broader scheme.
Assael are suggesting lifts at the station could be accessed by a new walkway over the platforms with existing canopies being removed, in an adaptation of design originally proposed by ARUP in 2011. The bridge that currently links the car parks on either side of the platform would be incorporated into the station with an expanded entrance area to give access to the lifts which would open in the centre of the platform. The lifts would also be accessible to passengers entering the station from the southern side via Wellesley Road and Grange Road. The developer has said in talks with Network Rail and TfL that the road bridge would be made available to allow this design to be implemented. This includes allowing access to the car park areas for construction work related to the station enhancements.
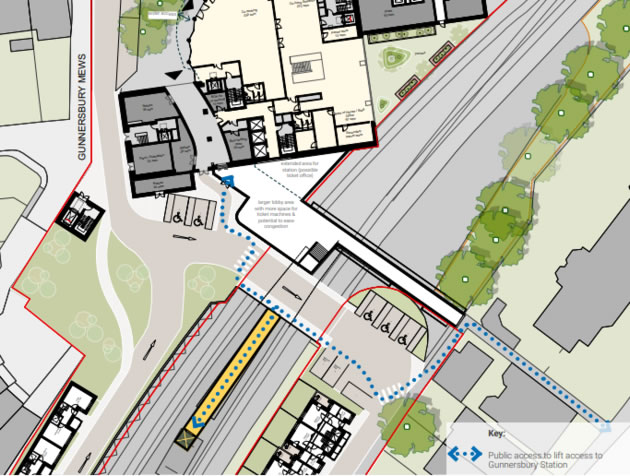
Designs showing how new lift would be accessed. Picture: Assael Architecture
The developer is offering a phased implementation of its scheme which would allow detailed designs to be drawn up and funding to be secured. The station entrance and lifts could be completed before work was started on the housing to be built on the car parks.
The architect also believes that the station entrance area can be significantly increased by incorporating a triangular piece of land to the south of the ticket office currently unused. This would enable the installation of up to three additional ticket gates and the station area would be increased from 244 sqm to 310 sqm.
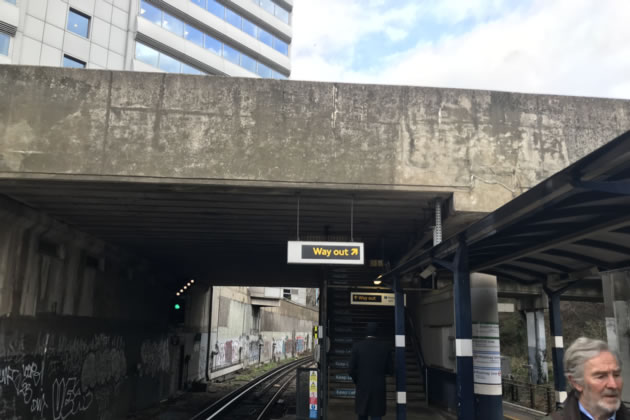
The road bridge above the station would be used to facilitate accessibility. Picture: ChiswickW4.com
There have been a number of attempts to upgrade Gunnersbury in recent years as it has struggled to deal with an increase in usage as a result of the Chiswick Business Park development. Access to the station both from the north and the south is by narrow corridors and the platforms are also narrower than current guidelines. At busy times, including on days of Brentford FC fixtures, a queuing system operates to avoid the station becoming overcrowded and the station sometimes need to be closed to passenger entries at peak times.
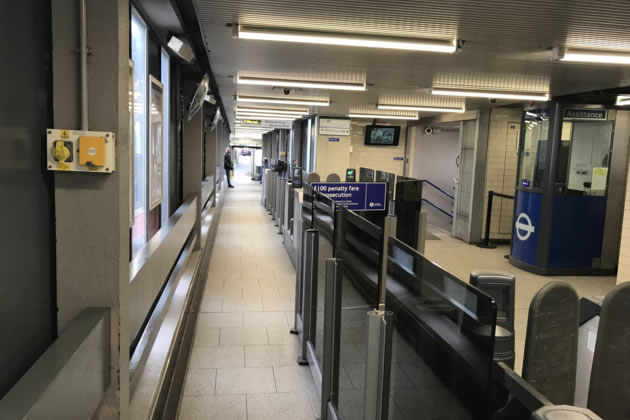
Narrow corridors at the station have added to issues with overcrowding. Picture: ChiswickW4.com
Attempts to come up with designs to ease overcrowding date back to 2011 when engineering firm ARUP proposed three potential options but these were constrained by TfL and Network Rail standards and ultimately decided to be impractical.
ARUP did propose a similar scheme to that being put forward by Assael (option D) but it was felt that the remoteness of the lifts from the ticket office might cause management issues and it was thought unlikely the owner at the time, BSI, would not be willing to hand over the bridge linking the car parks for station use. However, of all the options being considered, this was the only one that would have been fully compliant with industry standards.
In 2017 a scheme drawn up by architectural firm Grimshaw, which was also shared as part of the FoI request, envisaged a shopping arcade underneath the office block with a new station entrance at the centre of the platform. With the current proposal for a refurbishment and conversion of the tower, this option would not be available.
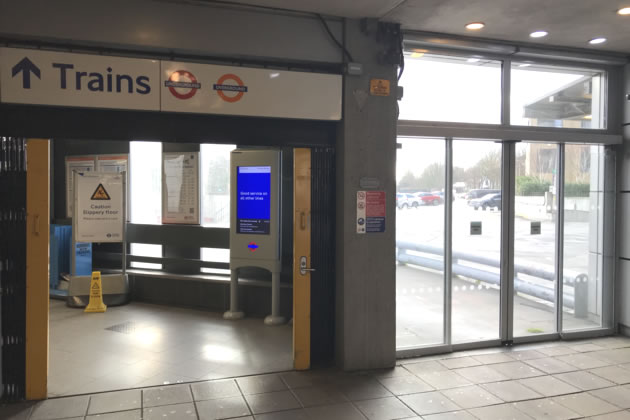
The existing station entrance is not visible from Chiswick High Road. Picture: ChiswickW4.com
The more recent Assael proposals stick with the existing point of entry to the station which means that the issue of narrow corridors to access the platform would still exist but it would enable a significant increase in the size of the ticket hall.
A planning application is expected to be submitted in the new year for the development of the whole site. The Chiswick Tower would be refurbished and re-clad to deliver a co-living development with office space on the bottom two floors. Affordable housing would be provided in a new 9 storey annex building facing Chiswick High Road and more housing would be provided on the two car parks at the rear of the station.
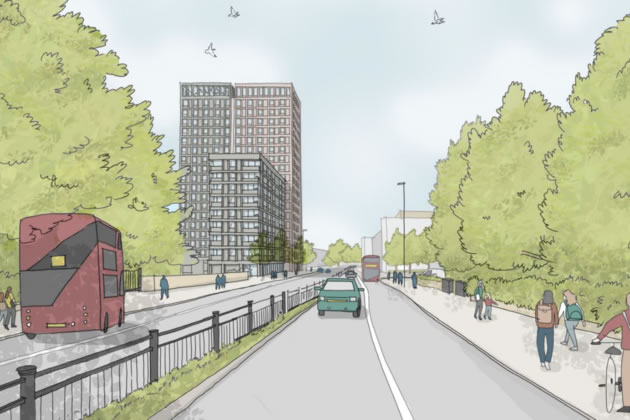
A visualisation of the development viewed from Chiswick High Road from consultation documents
During consultation events the developer has been clear that, while its designs will allow for the introduction of step free access at Gunnersbury by not impinging on any plots that might be required, it is not going to pay for the project.
Although Gunnersbury station is managed by London Underground and serves the District Line and London Overground services, it is owned by Network Rail. As a result of this, Gunnersbury is eligible for Access for All funding ( AfA) which is a Network Rail funding programme. This May it was named as one of a number station, also including Kew Bridge, that was to receive funding for a feasibility study into how any step-free scheme would be implemented. If this report concludes that step-free access is practical, further funding will be made available.

The new lifts would emerge in the centre of the platform. Picture: ChiswickW4.com
It is understood that, should funding be available and the proposed development be approved, TfL would manage the station upgrade project which would require separate planning approval. Should the project proceed, there is likely to be significant disruption to services at the station during the construction period including periods of closure.
Like Reading Articles Like This? Help Us Produce More This site remains committed to providing local community news and public interest journalism. Articles such as the one above are integral to what we do. We aim to feature as much as possible on local societies, charities based in the area, fundraising efforts by residents, community-based initiatives and even helping people find missing pets. We've always done that and won't be changing, in fact we'd like to do more. However, the readership that these stories generates is often below that needed to cover the cost of producing them. Our financial resources are limited and the local media environment is intensely competitive so there is a constraint on what we can do. We are therefore asking our readers to consider offering financial support to these efforts. Any money given will help support community and public interest news and the expansion of our coverage in this area. A suggested monthly payment is £8 but we would be grateful for any amount for instance if you think this site offers the equivalent value of a subscription to a daily printed newspaper you may wish to consider £20 per month. If neither of these amounts is suitable for you then contact info@neighbournet.com and we can set up an alternative. All payments are made through a secure web site. One-off donations are also appreciated. Choose The Amount You Wish To Contribute. If you do support us in this way we'd be interested to hear what kind of articles you would like to see more of on the site – send your suggestions to the editor. For businesses we offer the chance to be a corporate sponsor of community content on the site. For £30 plus VAT per month you will be the designated sponsor of at least one article a month with your logo appearing if supplied. If there is a specific community group or initiative you'd like to support we can make sure your sponsorship is featured on related content for a one off payment of £50 plus VAT. All payments are made through a secure web site. |