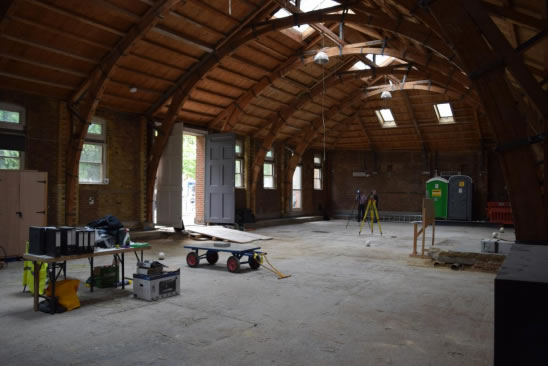New Plan for Historic Heathfield Terrace Drill Hall
Bid to renovate the building to provide space for creative businesses

The Drill Hall is next to Turnham Green
September 19, 2023
A planning application (P/2023/2880) has been submitted which, if approved, would see the Drill Hall building on Heathfield Terrace brought back into use.
The site south of Turnham Green has been vacant for several years after iburbia Studios went out of business. The proposal is to expand and renovate it for use as office space for start-ups.
Sergison Bates Architects has designed the changes on behalf of Exelenz Ltd which would see an extension of the basement, the replacement and the raising of the roof, alterations to the façade and a new entrance canopy.
The nineteenth century building is in front of a former warehouse and is sometimes known as the Independiente building due to the name of the record company that used to occupy it still being on the front.
The building which was constructed around 1892 is locally listed and is in the Turnham Green Conservation Area. The single storey interior comprises a double-height hall space with vaulting.
It was originally a headquarters for the 1st Middlesex Rifle Volunteer Corps and was designed for military drills and exercises. In the early 20th century, the Drill Hall was used by a variety of military units, including the Territorial Army and the Home Guard as well as other community events, such as dances and concerts.
During World War II, it was used as a storage facility for the Royal Air Force and subsequently by Chiswick Polytechnic and the Chiswick Arts Centre. In the 1980s it fell into disuse, but a campaign was launched to save it and it was restored in the early nineties when it was acquired by Independiente who sound proofed it for use as a recording studio.

A picture of the interior of the building from documents submitted with the application
iBurbia Studios provided a creative centre for multi-media production and the intention is, once converted, to operate it in a similar way as a creative business and service hub.
Planning permission was granted in 2018 for a similar plan at the site but it was not taken forward due to the impact of the pandemic.
The extension of the basement is smaller than that previously approved and it is intended that it will house service function for the building such as a plant room, changing rooms and toilets and a staff kitchen.
The redesign of the façade will include a new ‘The Drill Hall’ sign above the front entrance.
If you wish to comment on the proposal, visit the planning section of the Hounslow Council web site and search using the reference P/2023/2880.
Like Reading Articles Like This? Help Us Produce More This site remains committed to providing local community news and public interest journalism. Articles such as the one above are integral to what we do. We aim to feature as much as possible on local societies, charities based in the area, fundraising efforts by residents, community-based initiatives and even helping people find missing pets. We’ve always done that and won’t be changing, in fact we’d like to do more. However, the readership that these stories generates is often below that needed to cover the cost of producing them. Our financial resources are limited and the local media environment is intensely competitive so there is a constraint on what we can do. We are therefore asking our readers to consider offering financial support to these efforts. Any money given will help support community and public interest news and the expansion of our coverage in this area. A suggested monthly payment is £8 but we would be grateful for any amount for instance if you think this site offers the equivalent value of a subscription to a daily printed newspaper you may wish to consider £20 per month. If neither of these amounts is suitable for you then contact info@neighbournet.com and we can set up an alternative. All payments are made through a secure web site. One-off donations are also appreciated. Choose The Amount You Wish To Contribute. If you do support us in this way we’d be interested to hear what kind of articles you would like to see more of on the site – send your suggestions to the editor. For businesses we offer the chance to be a corporate sponsor of community content on the site. For £30 plus VAT per month you will be the designated sponsor of at least one article a month with your logo appearing if supplied. If there is a specific community group or initiative you’d like to support we can make sure your sponsorship is featured on related content for a one off payment of £50 plus VAT. All payments are made through a secure web site. |