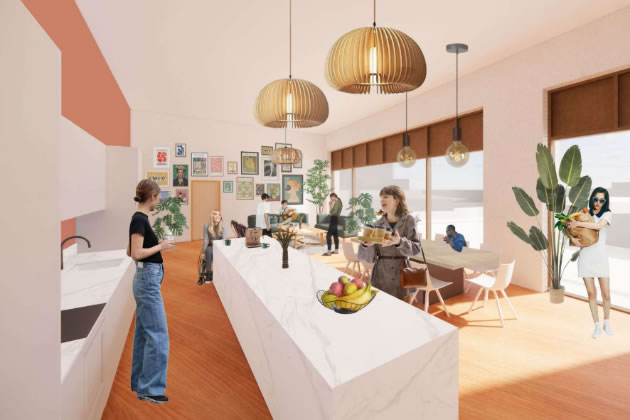Student Flats Plan for Former Chiswick Auctions Site
Twenty storey building would contain 429 purpose built units
 CGI of the Colville Road student block (left) and the Bollo yard residential building viewed from Stirling Road(right). Picture: Hawkins Brown
CGI of the Colville Road student block (left) and the Bollo yard residential building viewed from Stirling Road(right). Picture: Hawkins Brown
August 9, 2023
Plans have been submitted for two buildings in the vicinity of Stirling Road in South Acton including a 20-storey tower for student accommodation.
The application (232800FUL) is for the demolition of the existing buildings on the corner of Stirling Road and Colville Road including the former Chiswick Auctions premises as well as 67-81 Stirling Road.
The Chiswick Auctions site would be the location of 429 purpose-built student flats with some light industrial space at the lower levels. It would include a roof top garden, shared social spaces, a gym, a cinema and a games room. There would be 200 studio units and 42 clusters of various sizes.
The building would not be as tall as the nearby Bollo Brook House development which would be 25 storeys high.
It is also proposed to knock down the two storey industrial buildings at 67-81 Stirling Road to build an 11-storey residential building with light industrial and warehousing space on the lower floors which would have its frontage onto Bollo Lane. This development would be named Bollo Yard. The surrounding area has already seen construction commence of a substantial amount of high-rise building. There would be 95 flats in the development which would be classed as affordable.

CGI of the Bollo Yard development viewed from Bollo Lane.
Picture: Hawkins Brown
A document submitted with the planning application claims that the number of students living in the South Acton area has increased by 48% since 2015 and that there is no purpose-built accommodation in the vicinity. It is argued that this provision would reduce the number of students living in private rented accommodation and increase the availability of housing for families.
The new buildings have been designed by architects Hawkins Brown.

Visualisation of one of the social spaces in the student accomodation. Picture: Hawkins Brown
Planning permission was granted last April (214611FUL) for two similar designs but with the residential proportion in the taller tower not given over to students. The new proposals are slightly denser but no taller than the consented schemes and would have delivered a total of 237 flats, 38% of which were classed as affordable. The amount of light industrial space provided by the two schemes remains the same.
If you wish to comment on the proposals visit the planning pages on the Ealing Council web site and search using the reference: 232800FUL.
Like Reading Articles Like This? Help Us Produce More This site remains committed to providing local community news and public interest journalism. Articles such as the one above are integral to what we do. We aim to feature as much as possible on local societies, charities based in the area, fundraising efforts by residents, community-based initiatives and even helping people find missing pets. We’ve always done that and won’t be changing, in fact we’d like to do more. However, the readership that these stories generates is often below that needed to cover the cost of producing them. Our financial resources are limited and the local media environment is intensely competitive so there is a constraint on what we can do. We are therefore asking our readers to consider offering financial support to these efforts. Any money given will help support community and public interest news and the expansion of our coverage in this area. A suggested monthly payment is £8 but we would be grateful for any amount for instance if you think this site offers the equivalent value of a subscription to a daily printed newspaper you may wish to consider £20 per month. If neither of these amounts is suitable for you then contact info@neighbournet.com and we can set up an alternative. All payments are made through a secure web site. One-off donations are also appreciated. Choose The Amount You Wish To Contribute. If you do support us in this way we’d be interested to hear what kind of articles you would like to see more of on the site – send your suggestions to the editor. For businesses we offer the chance to be a corporate sponsor of community content on the site. For £30 plus VAT per month you will be the designated sponsor of at least one article a month with your logo appearing if supplied. If there is a specific community group or initiative you’d like to support we can make sure your sponsorship is featured on related content for a one off payment of £50 plus VAT. All payments are made through a secure web site. |