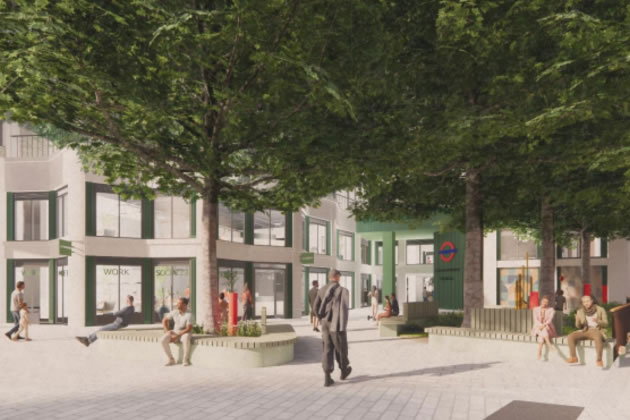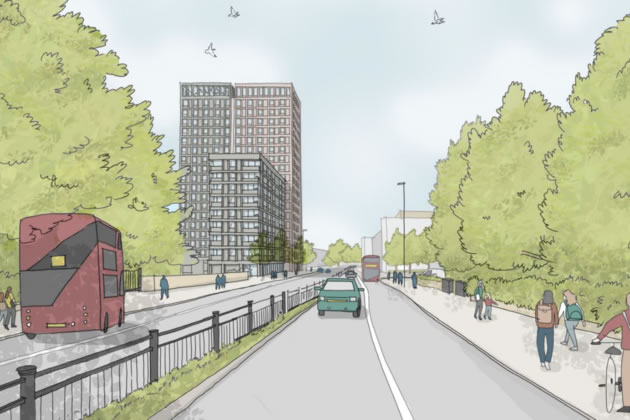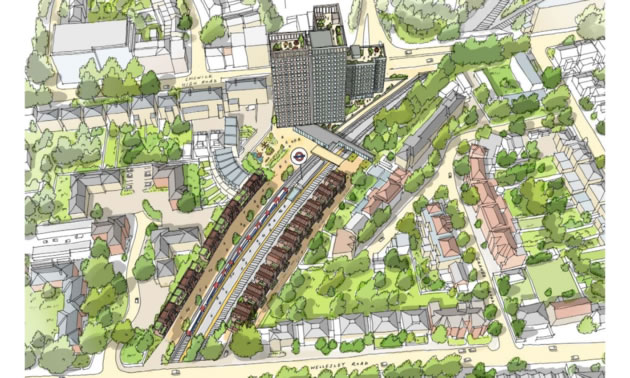Views to Be Sought on New Chiswick Tower Proposal
'Emerging design' appears to be largely unchanged

New image released of plaza in front of Gunnersbury Station
November 12, 2024
A second round of consultation is about to begin on proposals for a development around Gunnersbury Station.
The developer says that the new ‘emerging design’ is based on feedback received from the earlier consultation which was held in July.
No details of the new design have yet been published on the project web site, but a letter sent to households in the area this week seems to indicate that the scheme will be broadly unchanged from the initial proposals. This envisaged over 400 co-living apartments in a converted Chiswick Tower as well as some ‘affordable’ apartments on the site currently occupied by the car parking space.
On the key issue of whether the development will enable an upgrade of Gunnersbury Station, the same wording is used to indicate that, while space will be left to allow increased accessibility, this will not be implemented as part of the project.
A series of consultation events are to be held including a live format presentations online and onsite exhibition which will include boards of the proposals and members of the project team will be available to answer questions.
The online events hosted by CommunityUK are due to take place on Monday 25 November at 7pm and Tuesday 26 November at 1pm. The onsite exhibition is being held on Monday 2 December from 3pm to 8pm.
The letter advises you to register at www.Chiswick-Tower.co.uk if you wish to attend one of these events but, at the time of writing, the web site was just a placeholder, with no means to register.
Feedback must be provided through the project website, when available, by Monday 9 December and the developer said at the time of the initial consultation that its intention was to submit a planning application by the end of the year.

The developer's earlier visualisation of the development viewed from Chiswick High Road
Co-living consists of purpose-built en-suite rooms combined with communal areas with a variety of uses and activities. This enables residents in co-living buildings to pay lower rents. Each private room would be fitted with an en-suite bathroom, double bed, small kitchen, table and chairs and a wall-mounted television. It is contended that the provision of these type of flats will reduce the conversion of existing homes into Housing in Multiple Occupation (HMOs).
The developer argues that a reuse of Chiswick Tower to provide accommodation is more sustainable and is also offering increased public realm along Chiswick High Road with onsite public play space and greenery.
The site was acquired earlier this year by a new owner, reported in the property industry press to be from the Middle East, and shortly afterwards it was announced that it intended to convert the 19-storey office block into co-living apartments. The developer says that despite a relatively recent refurbishment, Chiswick Tower is not fully let and the largest tenant, BSI, will soon be relocating to central London.
In the earlier design, a new building was added at the front of the Tower to replace the existing two-storey, curved structure. The new building would have increased the width of the public station plaza and there would be a co-working space housed at ground floor.
It was also proposed to knock down the two-storey annex building facing the High Road and replace it with a nine-storey tower containing 32 one or two bedroom flats which would be classed as affordable.

An aerial view of the initial plan provided by the developer
Around 28 town houses were to have been built on site of the car parks with 10 three bedroom houses of two to three storey on the west side of the platform nearer Chiswick Roundabout and 18 two storey four bedroom houses on the east side closer to Turnham Green. These also would be classed as affordable and have a garden and private terrace. The bridge that currently links the two car parks would be retained.
The site is currently occupied by offices in the main Chiswick Tower, and a private commercial car park of 3-storeys with 190 spaces associated with the office tower located to the south of the main site either side of Gunnersbury Station.
Like Reading Articles Like This? Help Us Produce More This site remains committed to providing local community news and public interest journalism. Articles such as the one above are integral to what we do. We aim to feature as much as possible on local societies, charities based in the area, fundraising efforts by residents, community-based initiatives and even helping people find missing pets. We’ve always done that and won’t be changing, in fact we’d like to do more. However, the readership that these stories generates is often below that needed to cover the cost of producing them. Our financial resources are limited and the local media environment is intensely competitive so there is a constraint on what we can do. We are therefore asking our readers to consider offering financial support to these efforts. Any money given will help support community and public interest news and the expansion of our coverage in this area. A suggested monthly payment is £8 but we would be grateful for any amount for instance if you think this site offers the equivalent value of a subscription to a daily printed newspaper you may wish to consider £20 per month. If neither of these amounts is suitable for you then contact info@neighbournet.com and we can set up an alternative. All payments are made through a secure web site. One-off donations are also appreciated. Choose The Amount You Wish To Contribute. If you do support us in this way we’d be interested to hear what kind of articles you would like to see more of on the site – send your suggestions to the editor. For businesses we offer the chance to be a corporate sponsor of community content on the site. For £30 plus VAT per month you will be the designated sponsor of at least one article a month with your logo appearing if supplied. If there is a specific community group or initiative you’d like to support we can make sure your sponsorship is featured on related content for a one off payment of £50 plus VAT. All payments are made through a secure web site. |