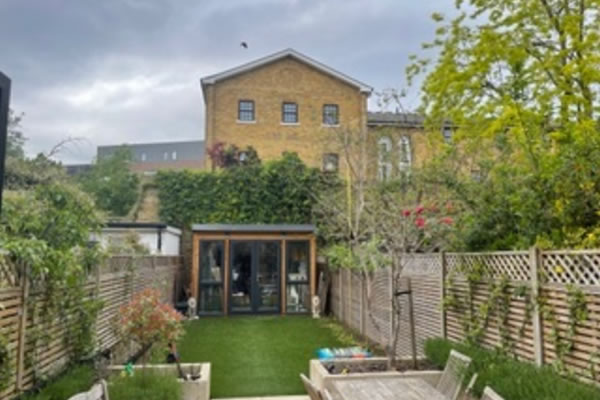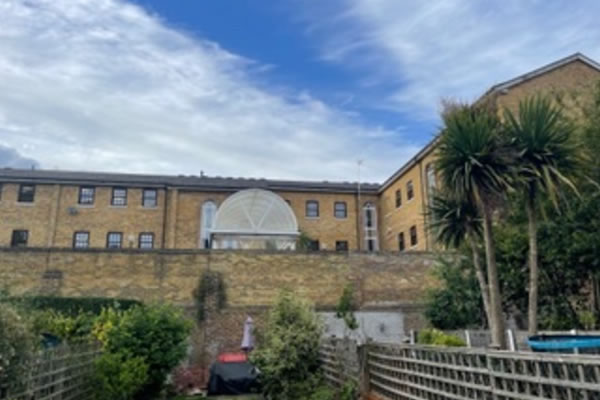Chiswick Road Residents Seek to Block Dukes Gate Plan
Proposal to add extra floor to office block being converted into flats

The Dukes Gate development already overlooks neighbouring gardens
September 4, 2024
Residents of Chiswick Road are seeking to prevent the increase in height of a former office block which they say would further compromise their privacy.
Permission was given by Hounslow Council planners for the Dukes Gate building on Acton Lane close to Chiswick Park station to be converted into 29 self-contained flats earlier this year.
Now the developer, Midshires Estates Limited, has revealed plans to include an extra ten flats by building an additional storey and has made a submission (PAC/2024/1338) to the council planning team asking if prior approval is needed or if it can be carried out under Permitted Development Rights. The building would be the equivalent of six storeys high were permission to be given and none of the new units would be classed as affordable.
Dukes Gate is an unlisted detached building to the west of Acton Lane which includes an underground/lower ground floor car park providing 47 spaces, together with an internal courtyard which has an additional eight car parking spaces at street level.
It included six commercial office units, four of which were occupied at the time of the earlier application, but the building is now understood to have been completely vacated.

Residents believe an extra floor would totally compromise their right to privacy
The block is at the rear of two storey residential terraced properties in Chiswick Road which it already partly overlooks many despite a high retaining wall at the rear of the gardens. The road is at the lower end of the slope leading up Acton Lane which means that the Dukes Gate building is already 5 metres above the houses.
Over twenty residents have submitted objections to the latest application and have gained the support from the three local ward councillors who agree that the proposal should not proceed.
Opponents of the plan say they have commissioned professional advisors who have submitted objection reports on our behalf that contends the proposal is not compliant with the council’s own Design Codes and Guidelines. Theses issues have been reported to the council’s Design Review Panel.
A letter written to the borough planning team by Oliver Wheeler, a planning specialist at Savills, on behalf of residents, states, “As a result of Dukes Gate having windows facing due south and due west and due to the relationship of the proposals to the existing boundary wall there is almost no part of the existing adjoining and neighbouring gardens that are not directly overlooked or locations where residents will be able to have privacy within their gardens. Locations such as adjacent to the back of each dwelling along Chiswick Road, where dwellings have living rooms, kitchens and bedrooms which are not currently overlooked, will all be significantly overlooked by the development proposals.
“Overlooking from Dukes Gate is exacerbated by virtue of the significant height of Dukes Gate in the context of its adjacent predominately two storey dwellings. As the ground level of Dukes Gate is located above the 5m high retaining wall to the rear gardens of dwellings along Chiswick Road the proposals at Dukes Gate read as a five-storey building with a pitched roof above and the resulting overall massing is similar to that of a six storey building. The resulting sense of enclosure created from the sheer contrast to the two local buildings is considered to create a significant and unacceptable impact on residential amenity.”
Although the Dukes Gate building is not listed, nearby Chiswick Park Station is and residents say that the taller building will have a negative impact on its setting as well as that of the neighbouring Gunnersbury Triangle Nature Reserve.
Applying under permitted development rules means that potentially the scheme could be approved without it being put to the borough planning committee or councillors being able to vote on it. Some of the site-specific issues, that residents have raised concerns about may not be considered for this type of application as such applications have very restricted criteria for assessment. The residents opposing the scheme believe there is a broader point of principle involved given that such a highly impactful scheme could be given the go ahead with such a limited amount of scrutiny.
Like Reading Articles Like This? Help Us Produce More This site remains committed to providing local community news and public interest journalism. Articles such as the one above are integral to what we do. We aim to feature as much as possible on local societies, charities based in the area, fundraising efforts by residents, community-based initiatives and even helping people find missing pets. We’ve always done that and won’t be changing, in fact we’d like to do more. However, the readership that these stories generates is often below that needed to cover the cost of producing them. Our financial resources are limited and the local media environment is intensely competitive so there is a constraint on what we can do. We are therefore asking our readers to consider offering financial support to these efforts. Any money given will help support community and public interest news and the expansion of our coverage in this area. A suggested monthly payment is £8 but we would be grateful for any amount for instance if you think this site offers the equivalent value of a subscription to a daily printed newspaper you may wish to consider £20 per month. If neither of these amounts is suitable for you then contact info@neighbournet.com and we can set up an alternative. All payments are made through a secure web site. One-off donations are also appreciated. Choose The Amount You Wish To Contribute. If you do support us in this way we’d be interested to hear what kind of articles you would like to see more of on the site – send your suggestions to the editor. For businesses we offer the chance to be a corporate sponsor of community content on the site. For £30 plus VAT per month you will be the designated sponsor of at least one article a month with your logo appearing if supplied. If there is a specific community group or initiative you’d like to support we can make sure your sponsorship is featured on related content for a one off payment of £50 plus VAT. All payments are made through a secure web site. |