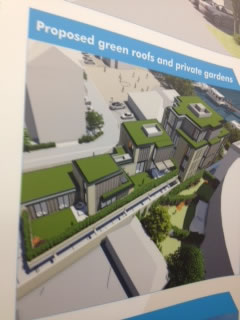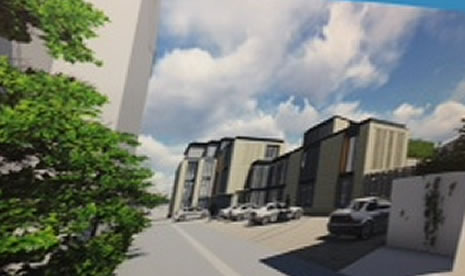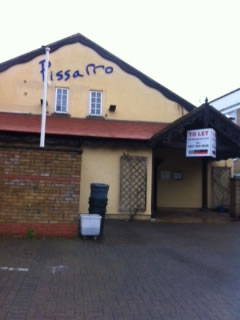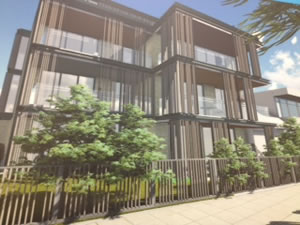Public exhibition unveiled plans for homes with green roofs and solar design
|
A proposal is being made to redevelop the former riverside Pissarro restaurant site with a three-storey residential complex.
The proposed plans are for six two-bedroom apartments, two three-bed duplex family homes and a two-bedroom penthouse.
This is the second attempt to turn the restaurant site into residential units - a previous application to develop the site into eight flats was turned down following local objections. An exhibition of plans was held at Corney Reach yesterday and was well- attended by local residents, who were keen to see what the developer had in mind.
The plan states that "the proposed development would be set across three storeys with private ground level and roof-gardens with green roofs."
A total of ten car-park spaces have been included along with cycle storage.
The roofing element is to be set back to reduce the visual impact from Corney Reach Way on neighbouring buildings.

The picture shows the design for green roofs and private gardens

Corney Reach Way eastern view
The plan says that the residential layouts have been carefully considered to create modern living spaces with generous floor to ceiling heights to maximise natural light while mitigating overlooking to neighbouring properties. The scheme would use" passive solar design to minimise space heating requirements and utilise good daylight levels through large windows to reduce energy demand for artificial lighting."
It is expected that a planning application for redevelopment would be made in the spring, possibly March 2016, and if approval is granted, building would start in late 2016.

The restaurant closed two years ago and an application to redevelop the restaurant into residential units was turned down in 2014. The plans for the Chiswick riverside site had been controversial and nearly 200 residents had opposed the plans which would have extended the existing site and build eight two-bedroom flats with parking spaces and bicycle storage.
Locals in the Corney Reach area want the Pissarro site considered as an Asset Of Community Value and to be retained as a restaurant, and not developed into housing.
Pissarro, which was named in honour of the 'Father of French Impressionism', Camille Pissarro (who painted many local scenes in the 1890s), opened in the late 1990s when it was owned by local investors. The restaurant has had a chequered history ,and at one stage suffered a serious fire. It closed down in January 2014 with management saying there was not enough business in that area to make it a commercial success.
Anyone who was not able to attend the exhibition can contact Cascade at:
E: consultation@cascadepr.co.uk
T: 020 7871 3565
Freepost RTEJ-EXH-TXLL
Public Consultation Cascade
Linen Hall,
162-168 Regent Street
London, W1B 5TE
December 9, 2015
