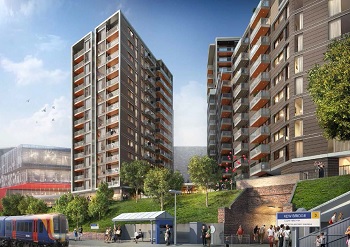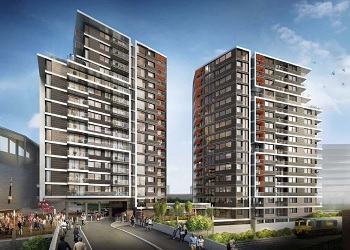Green Light For Lionel Road 'Kew Bridge' Development
Club gets the go ahead for over 600 high-rise homes near new stadium
|
Hounslow's Planning Committee has approved the building of over 650 homes, some rising to 15/16 storeys high, as the first part of the residential developments that enables the Lionel Road Football Stadium project.

Central Southern site, from Kew Bridge station
Planning permission was granted in November 2015 for the full stadium but only for the outline of the residential development.
The decision was made at last night's (December 10) meeting of the Planning Committee. The West Chiswick and Gunnersbury chairman Marie Rabouhans, spoke against overdevelopment at the meeting which has been objected to by several residents' associations and Kew Gardens.
304 homes will be provided for private sale and 344 for private rental. In a move that will not go down well with residents of Brentford, the homes will be branded "Prime Place, Kew Bridge". They will be in a mix of one, two and three-bedroom apartments.
The project will be built by Prime Place, the residential arm of Willmott Dixon, on three plots around the stadium: the Central Eastern site, Capital Court site and Central Southern site. A separate planning application is awaited for the Duffy site, to the west of the stadium
On completion of the stadium Brentford FC will relocate and Griffin Park will be turned into 75 two, three, four, and five-bedroom family houses for private sale, including a memorial garden to celebrate the history of the football ground.

Central Eastern from new bridge
Brian Brady, managing director of Prime Place, said: “We are delighted to get the green light from Hounslow Borough Council and are very much looking forward to working closely with Brentford FC to deliver a superb new stadium for the Bees and badly-needed housing in a superb location that will meet the strong demand in Brentford for high quality homes for rental and private sale.”
Chairman of Brentford FC, Cliff Crown, commented, “As well as creating a brand new stadium for our supporters and an attractive environment for visitors and local residents, this project will create jobs and opportunities for local businesses. We have an exciting future ahead of us."
Hounslow Council had extended the consultation period for the latest proposals for the major residential development associated with Brentford Football Stadium. The scheme includes tower blocks of up to 16 storeys that will be visible from Chiswick High Road.
The move came after a number of complaints from residents that poor publicity for the new planning application (Planning reference 00703/A/P13) meant that many people affected were unaware it had been submitted and claimed that the time given was totally inadequate given the size and complexity of the scheme.

The project was given outline planning permission at the beginning of last year. The latest application related to more detailed specifications for the first phase of the development comprising 648 of the 910 flats to be built at the site. It included the design of the buildings and the look and feel of the surrounding area. The developer says that the 'slight' changes in the design are 'allowing for reaction to market demand and housing needs over the delivery period of the scheme'. Recent property sales of flats in the TW8 area are suggesting that prices are continuing to rise.

Overview of completed development at Lionel Road South

Lionel Road development site as it is at the moment
The new proposals show a reduction in the communal amenity space within the project area from the 5,595sqm specified at the outline stage to 4,872sqm in the latest plans. The developer claims that this is due to 'a range of qualitative improvements' include the provision of a transparent residential lobby to the frontage of one of the buildings.
There appears to be no mention of affordable housing in the latest application. At the time of outline planning permission it was determined that the amount of affordable housing would depend on the profits generated by the scheme.
The first phase will comprise three sites, the Central Southern site which will be to the north of Kew Bridge Station, the Capital Court site which will be on Capital Interchange Way and the Central Eastern site which will be at the north end of the site toward Chiswick Roundabout.

Capital Court site on Capital Interchange Way
During the second phase of construction, 262 units will be delivered on the 'Duffy site' which is further down Lionel Road South. A large hotel is planned for the Central Western site close to this location.
The new design sees the introduction of commercial units and residential receptions along Capital Interchange Way
A combination of natural metal finishes, coloured metal panels and glass are proposed for the exterior of the buildings. These colours are meant to reflect the colours and tones represented in the surrounding area. Two predominant cladding colours are proposed. A dark earth colour and a lighter brown/cream tone colour which have been chosen the reflect local brick stocks and complement each other.

Central Southern site as view from Chiswick High Road (south of Chiswick Roundabout)

Kew Bridge Station with Central Southern blocks towering above

The development as viewed from Gunnersbury Park

The view from Wellesley Road

The development as viewed from Kew Bridge
December 12, 2015